Aihole has been a part of Hindu mythologies. It has a natural axe-shaped rock on the Malaprabha river bank north of the village, and a rock in the river show a footprint. Parashurama, the sixth Vishnu avatar, is stated in these legends to have washed his axe here after killing abusive Kshatriyas who were exploiting their military powers, giving the land its red color. A 19th-century local tradition believed that rock footprints in the river were those of Parashurama. A place near the Meguti hillocks show evidence of human settlement in prehistoric period. Aihole has historical significance and has been called a cradle of Hindu rock architecture.
Once the capital of the early Chalukyan dynasty (6th to 8th centuries), Aihole is a picturesque village on the banks of the Malaprabha river. Variously called Ayyavole & Aryapura in the inscriptions, Aihole is historically famous as the cradle of Hindu temple architecture. There are about 125 temples divided into 22 groups scattered all over the villages and nearby fields. Most of these temples were built between the 6th & 8th centuries and some even earlier
Only mere traces of a fort dating from the 6th century can be seen today. A large number of prehistoric sites have been found in Morera Angadigalu, near the Meguti hillocks in Aihole. Excavations near some temples have yielded traces of antique pottery and bases of structures constructed with bricks of pre-Chalukyan times. More temples are being excavated every day bearing witness to the vigorous experimentation on temple architecture which went on at Aihole more than 14 centuries ago.
Aiholi (Ayyavole) was an ancient walled city in Karnataka, central India. Aiholi was the first regional capital of the Karnakata region under the rule of the Chalukyas. The large number of early Hindu temples and shrines at the site mostly date from the 6th to 8th century CE when the city was at its zenith of prosperity and power.
Historical Overview
Aiholi prospered from the mid-6th century CE under the regional rule of the Early Western Chalukyas, one of the most important Deccan dynasties in the late Gupta period. Notable rulers were Pulakeshin I (c. 535-566 CE) and Pulakeshin II (r. 609-642 CE) who were powerful enough to entertain diplomatic relations with distant Persia. Another significant ruler and bringer of prosperity to the region was Vikramaditya I (r. 655-681 CE) who regained control of the Chalukya capital Badami following its loss to regional rival, the Pallava king. Aiholi was an important regional capital (one of four) and the fortification walls and gateways which surround the site are unique survivors from the 6th century CE in ancient India. The Chalukya dynasty fell to the Rashtrakutas in the mid-7th century CE.AIHOLI PROVIDES A VALUABLE RECORD OF INDIAN TEMPLEARCHITECTURE BEFORE IT FULLY EVOLVED INTO A CANONICAL STYLE.
Architecture & Monuments
There is a mix of architectural styles at the site and, due to the lack of later rebuilding, Aiholi provides a valuable record of Indian temple architecture before it fully evolved into a canonical style. Most temples at Aiholi are Hindu, but there are some early Buddhist caves and Jain monuments. There are a number of rock-cut caves at Aihole which are embellished with architectural sculpture cut into the sandstone. The Ravula Phadi cave has a ten-armed Shiva dancing along with the Saptamatrikas, Durga attacking Mahisha with a spear, and Bhudevi being rescued by Varaha. The Ravanaphadi cave is notable for its life-size high relief sculpture of four dancing Matrkas and a Shiva Gangadhara, c. 600 CE, which shows the great god gently lowering Ganga – a personification of the River Ganges – to earth using his hair. Jain architecture at the site includes the Meguti temple, perched atop an acropolis, which was first built in 634 CE.
Many of the Hindu temples display typical characteristics of northern Indian architecture – the sikharas (a four-sided superstructure or tower formed using many decorative layers of stonework), the nasika or sukanas (projecting facade medallions), a gavaksa (double-curved arch), and an amalaka (a large ribbed circular stone on top of the sikhara). The temples have stone slab roofing, many have stone lattice windows, and most have an entrance hall and porch accessed via a short flight of steps, the latter being a typical feature of Early Western Chalukya architecture.
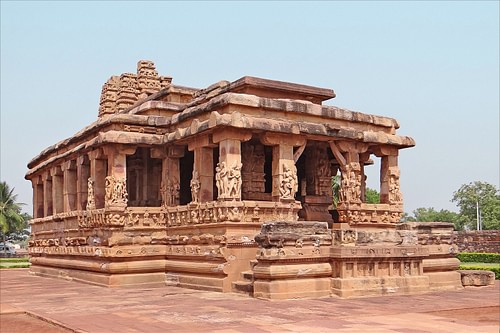
A good example incorporating all of these features is the 8th-century CE temple of Durga, commissioned by Komarasengama, a private citizen. This structure is also unusual as it has columns running around the building to form a peristyle. The garbhagriha (sacred sanctuary or shrine) end of the building forms an unusual semicircular curve. The sculpted panels such as those depicting Durga in her battle with the buffalo demon and Shiva alongside Nandi are amongst the finest examples of all ancient Indian sculpture.
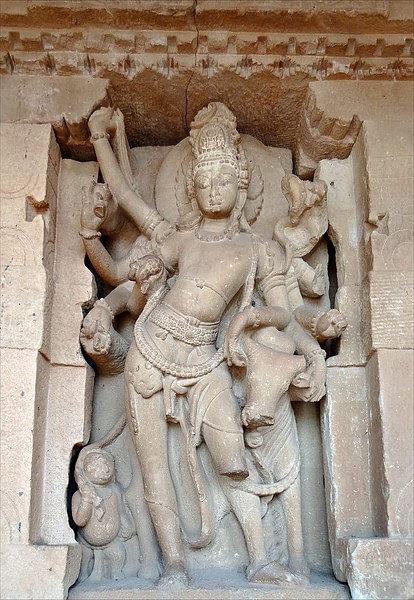
The temples carry rich architectural sculpture on pillars and ceilings, especially depictions of such major gods as Vishnu, Shiva, and Brahma. The temple porches also have finely carved ceiling slabs showing nagas coiled in spirals. In contrast, the exterior walls are generally austere and carry neither the sculpture nor niches so common to southern and later Indian temples. Besides the larger temples, Aiholi also has a great number of smaller shrines, many of which have domes.
Durga Temple
The temple derives its name from Durgadagudi meaning ‘temple near the fort’. Dedicated to Vishnu, the temple appears to be a Hindu adaptation of the Buddhist chaitya (hall) with its apsidal end. Standing on a high platform with a ‘rekhanagara’ type of Shikhara, it is the most elaborately decorated monument in Aihole. The columns at the entrance and within the porch are carved with figures and ornamental relief’s. The temple appears to be a late 7th or early 8th century construction.
Ladh Khan Temple
The experimental nature of temple building by the Chalukyas is best elaborated in the Ladh Khan Temple, located south of the Durga Temple. Not knowing how to build a temple, they built it in the Panchayat hall style. The windows were filled up with lattice work in the northern style and the sanctum was added later on. The sanctum is built against the back wall and the main shrine has a Shivalinga along with a Nandi. Above the center of the hall, facing the sanctum, is a second smaller sanctum with images carved on the outer walls. The temple, built about 450 AD, gets its name from a Muslim prince who converted it into his residence.
Meguti Temple
The only dated monument in Aihole, the Meguti Temple was built atop a small hill in 634 AD. Now partly in ruins, possibly never completed, this temple provides an important evidence of the early development of the Dravidian style of Architecture. The inscription dating the monument is found on one of the outer walls of the temple and records its construction by Ravikeerti, who was a commander & minister of Pulakesin II. Apparently a Jain Temple as seen from the seated Jain figure here, the superstructure rising above the sanctum wall of the temple is not original & the 16-columns porch and hall extension are later additions
Ravanphadi Cave
Located south-east of the Hucchimalli Temple, this rock-cut temple is assigned to the 6th century. The sanctum in there are wall is larger than these in Badami cave temples and it is provided with a vestibule flanked by carved panels, entered through a triple entrance. Despite the variety of images found here, the Mahishasuramardhini, the great Dancing Shiva linga with Ganesha and sapta-matrikas and the linga inside the sanctum an overall Shiva application
Hucchimalli Temple
This appears to be one of the earliest groups of temples in Aihole, located to the north of village behind the Tourist Home. The sanctum has a northern style “Rekhanagara” tower over it. The vestibule in front of the sanctum was introduced for the first time here.
Gowda Temple
Close to Ladh Khan Temple & built in the similar lines, the Gowda Temple was dedicated to Bhagavati. Standing on a high molded base and having about 16 fairly plain pillars, this temple was probably built even earlier.
Surayanarayana Temple
Located to the north-east of Ladh Khan Temple, the sanctum of this temple has a 0.6 meter high icon of Surya along with his two consorts Usha & Sandhaya, being drawn by horses. The temple, dating from the 7th – 8th centuries, has a four pillared inner and a ‘Rekhanagara’ tower over the sanctum.
Konti Group of Temples
Situated in the middle of bazaar, the earliest of these temples was probably built in the 5th century. The first temple has panels of Bramha, Shiva & a reclined Vishnu on the ceiling.
How to Reach:
By Air
1) Belgaum Air Port -> Bagalkot -> Badami 2) Hubli Air Port -> Bagalkot -> Badami
By Train
1) (Hubli to Bagalkot) Train Name: UBL SUR PASS Train No:56906 Departure Time 13:00 2) (Bangalore to Bagalkot) Train Name: BASAVA EXPRESS Train No:17307 Departure Time 17:00
By Road
1) Hubli To Bagalkot 122.6 km Via NH52 2) Bijapur To Bagalkot 83.8 km via NH52 3) Belgum To Bagalkot 140.5 km via Bachi – Raichur Hwy 4) Bangalore To Bagalkot 529.0 km via NH 48

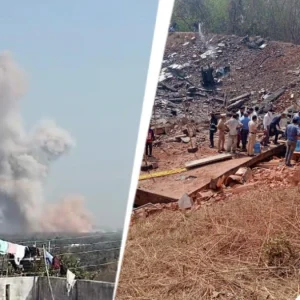
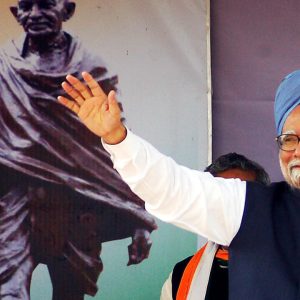
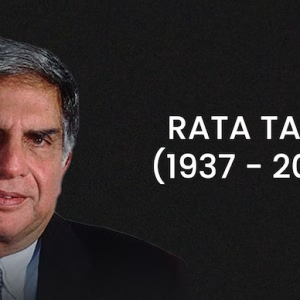


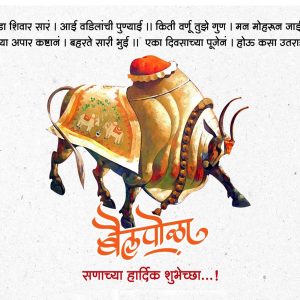
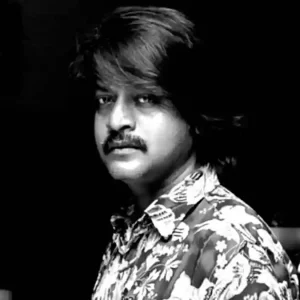
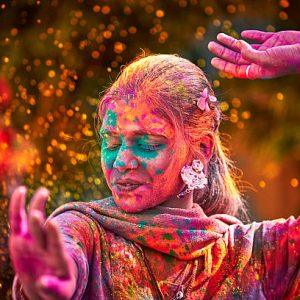



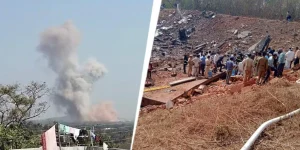
9 Comments
Comments are closed.