About Humayun’s Tomb
Predating the Taj Mahal by 60 years, and echoing the sentiment behind its creation where a grieving husband built a mausoleum in the memory of his beloved wife, the Humayun’s Tomb was the result of a wife’s love for her deceased husband. Incorporating Persian and Mughal architectural elements, this one-of-a-kind garden tomb was built mid-16th century in the memory of Mughal Emperor Humayun by his Persian-born first wife, Haji Begum. The interspersing of red sandstone and white marble in its arched facades is the striking feature of this mausoleum that from a distance seems to hover mid air. Little wonder, the grand scale of the structure, the Islamic geometry, restrained decoration, and the symmetrical gardens are believed to be an inspiration for the Taj Mahal in Agra.
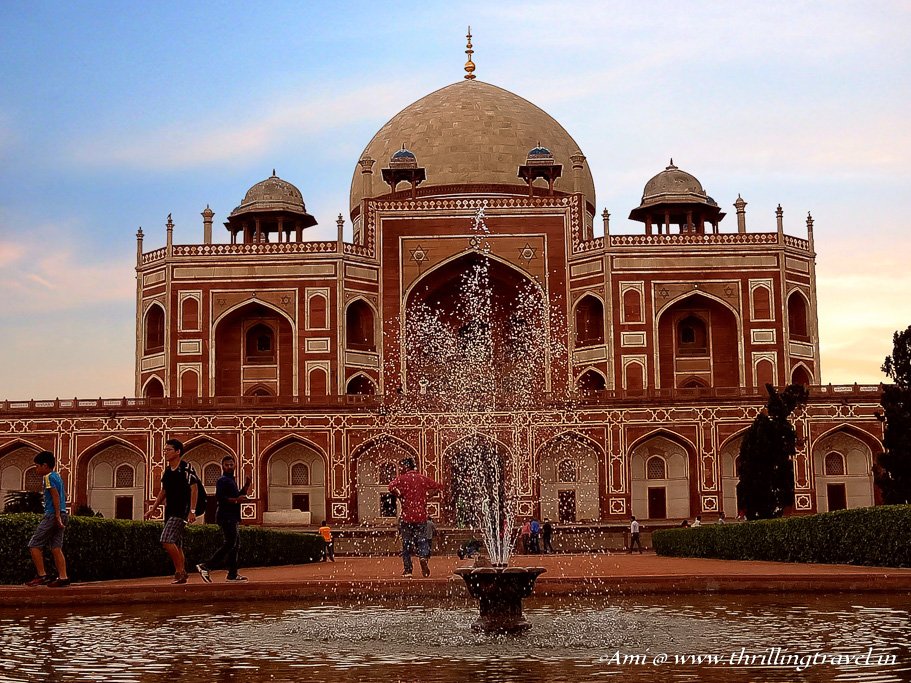
Humayun’s Tomb Information
Located in New Delhi’s Nizamuddin East neighbourhood, Haji Begum not only chose the Persian architects who built the monument, but also the location. A UNESCO World Heritage Site, the Humayun’s Tomb lies on the banks of the Yamuna, in proximity to the dargah of popular Sufi saint Nizamuddin Auliya. The first ever structure to use red sandstone on such a majestic scale, Haji Begum it is believed after the Emperor’s death spent her remaining years envisioning and building this iconic building. The construction of the Humayun’s Tomb began nine years after the Emperor’s death in 1565 and was completed by 1572 AD, for which Haji Begum roped in Mirak Mirza Ghiyas from Herat in Afghanistan to give shape to the exquisite designs she had in mind for her husband’s mausoleum. However, the final structure was completed by Ghiyas’ son, Sayyed Muhammad ibn Mirak Ghiyathuddin after his sudden demise. The sheer scale of the Humayun’s tomb is considered a departure from his father, first Mughal Emperor Babur’s modest mausoleum in Kabul. Although, it was with Babur that the trend of garden mausoleum or the Persian Charbagh took root, and got enhanced with every passing generation.
Humayun’s Tomb in Delhi is the first-of-its-kind opulent mausoleum built in India and also the first garden-tomb in the country. Also known as Maqbara-e-Humayun, this splendid 16th-century monument looks less like a tomb and more like a luxurious palace. It is among the best-preserved heritage monuments in Delhi that embody Mughal architectural grandeur. If you are planning a trip and booking your hotels in Delhi, make sure to include this grand edifice in your itinerary.
Want to know more about this final refuge of Emperor Humayun? Here’s everything you should know about Humayun’s Tomb in Delhi, including its architecture, history, entry details, and even lesser-known facts.
Humayun’s Tomb Information:
| Location | Mathura Road, Nizamuddin East |
| Timings | 6:00 am to 6:00 pm; every day |
| Status | UNESCO World Heritage Site |
| Entry Fee | ₹ 30 for Indians; ₹ 500 for foreigners |
| Still Camera | Free |
| Video Camera | ₹ 25 |
| Nearest Metro Station | Jawaharlal Nehru Stadium |
| Also Known as | Maqbara-i-Humayun |
| Commissioned by | Begum Bega aka Haji Begum, Humayun’s first wife |
| Year of Establishment | 1565 to 1572 |
| Architect | Mirak Mirza Ghiyas and his son Sayyid Muhammad |
| Architectural Style | Mughal Style |
| Cost of Construction | 1.5 million rupees |
| Dimensions | 47 metres (height) x 91 metres (width) |
| Material Used | Red sandstone and white marble (for dome) |
Humayun’s Tomb: History
This fine mausoleum was built near River Yamuna by Emperor Humayun’s first wife Begum Bega aka Haji Begum to immortalize the memory of her husband. Though the Emperor died in 1556, it wasn’t until 1565 that the construction for the monument began. After seven years of construction, the tomb and the surrounding Charbagh Garden were completed in 1572. Given the grandeur of the memorial, it’s no surprise that the construction cost came to 1.5 million rupees, which was completely borne by Begum Bega.
Over the centuries, Humayun’s Tomb witnessed much neglect and decline. In the 18th-century, the beautiful gardens surrounding the monument gave way to vegetable gardens. After the colonial rulers took over Delhi, the Charbagh Garden was overlaid with an English-style garden in 1860. However, in the early part of the 20th-century, the tomb complex was restored with the original gardens at the order of Lord Curzon, the then Viceroy of India.
The monument also played a major role in the modern history of India. At the time of the country’s partition in 1947, Humayun’s Tomb along with the Purana Qila served as refugee camps for those migrating to Pakistan. For almost five years the camps were held at this site, causing much damage to the main structure and the gardens. Later, when the monument came under the control of the Archaeological Survey of India, it was once again restored to its original glory.
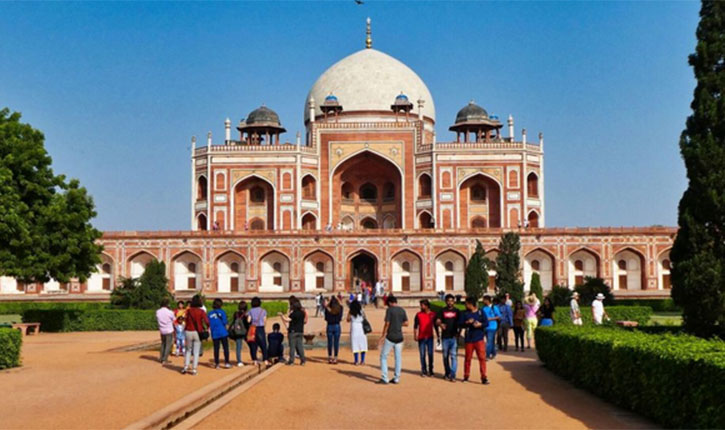
Humayun’s Tomb Architecture
The grand tomb complex was designed by Mirak Mirza Ghiyas, a Persian architect whom the Begum herself chose. It is a vivid example of the Mughal style of architecture with elements of Indian and Persians styles incorporated into it. The huge tomb with a height of 154 feet and width of 299 feet is mainly built in red sandstone while white marble has been used for the double layered dome. Designed as a dynastic mausoleum, the structure has 124 small vaulted chambers within its walls.
Charbagh, the Persian-style garden surrounding the tomb structure, has a quadrilateral layout. It features several paved walkways, water channels, a bath chamber, and a pavilion. The walled tomb complex has two entrance gateways, one on the south and the other on the west.
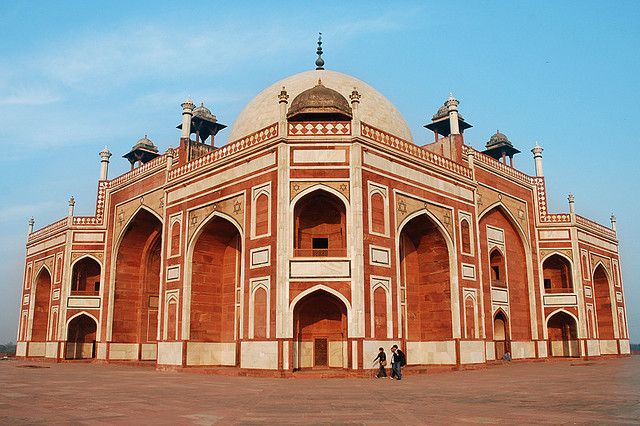
Humayun’s Tomb: Today
Today, Humayun’s Tomb is one of the best tourist places to visit in Delhi. The whole complex is currently run and maintained by the Archaeological Survey of India (ASI). In 1993, the tomb complex gained the status of a UNESCO World Heritage Site for its cultural and historical significance.
From 2018 onwards, the structure is lit up every evening after sunset for night viewing. The illumination is done such that it mimics the effect of moonlight. Though entry to the building is restricted after sunset, you can enjoy spell-binding views of the tomb from Nizamuddin Bridge and the flyovers at Zakir Hussain Marg and Lodi Road.
Things to See in the Tomb Complex
Apart from the Emperor’s tomb, several other tombs and monuments are part of this complex, including:
- Tomb and mosque of Isa Khan, a domed complex pre-dating the main tomb by 20 years
- Arab Sarai, a rest house for the craftsmen who built the tomb
- Afsarwala tomb and mosque
- Bu Halima’s Tomb and Garden, a garden complex with the tomb placed on a raised platform
- Nila Gumbad, an octagonal tomb with a dome
- Chillah Nizamuddin Aulia, the residence of Nizamuddin Auliya, Delhi’s patron saint
- Nai-ka-Gumbad, the royal barber’s tomb
- Cenotaph for Hamida Begum, one of Humayun’s wives and Akbar’s mother
- Cenotaph of Dara Shikoh, the eldest son of Shah Jahan
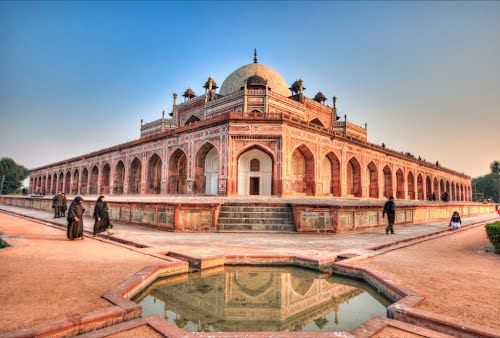
Lesser Known Facts about Humayun’s Tomb
- Mirak Mirza Ghiyas, the chief architect of the tomb, died before he could complete the construction. The work was completed by Sayyed Muhammad ibn Mirak, his son.
- The garden design of Humayun’s Tomb has inspired the construction of many monuments, including the iconic Taj Mahal.
- More than 100 graves belonging to various members of the royal family is situated within this tomb complex, which has led to the complex being called the Dormitory of the Mughals.
- Emperor Humayun was buried at two other locations before he was finally laid to rest in this tomb complex.
How to Reach : Easily accessible by road as well as by Delhi Metro. The nearest railway station is Nizammudin. Nearest Metro stations are, Jorbagh and Race Course stations (both on the Yellow line) are the nearest. AC/non AC buses can be availed from Rajiv Chowk/ISBT/Nizamuddin to reach Humayun’s Tomb Complex. Autos plying all over the city can also be availed.

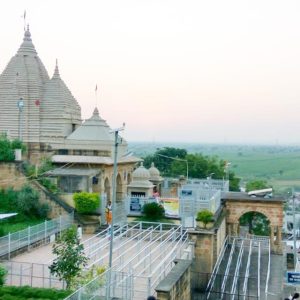
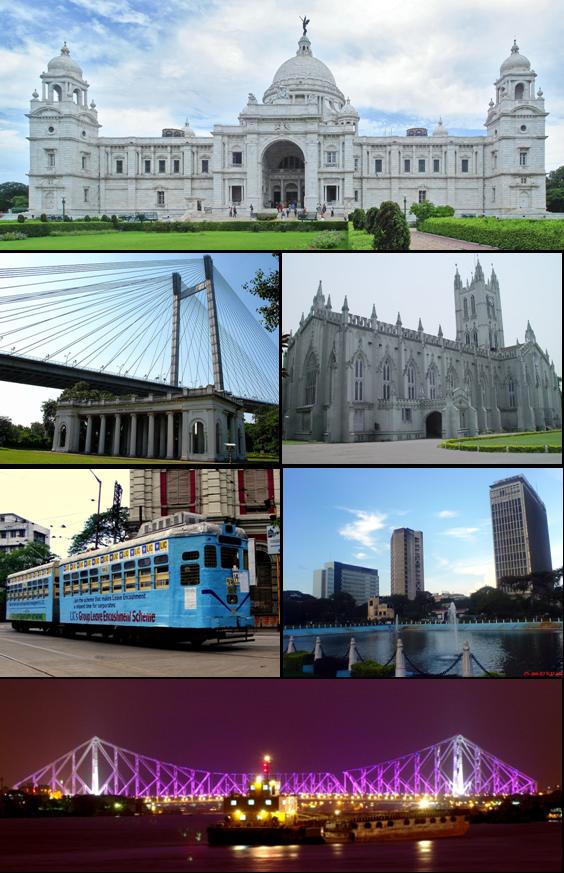
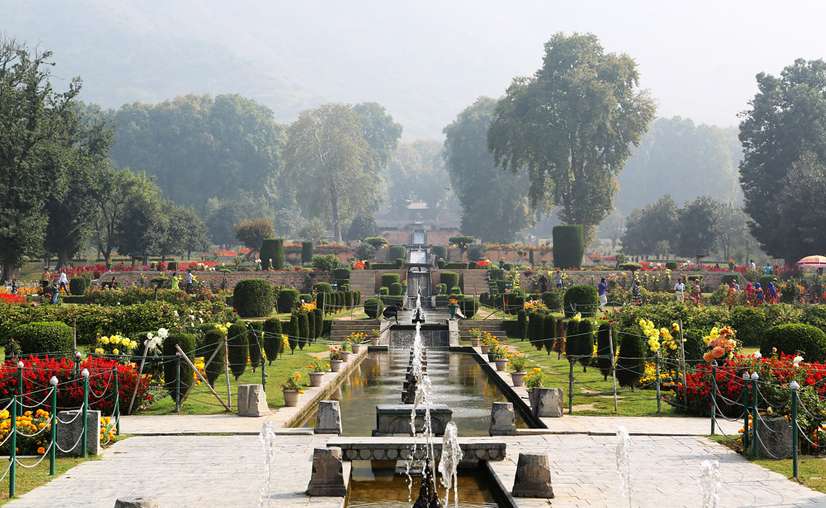
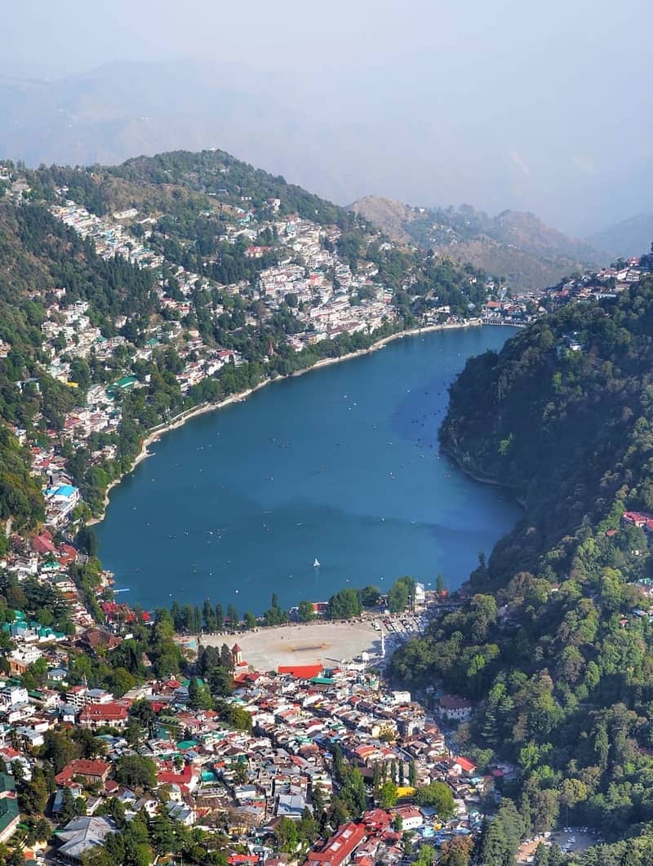

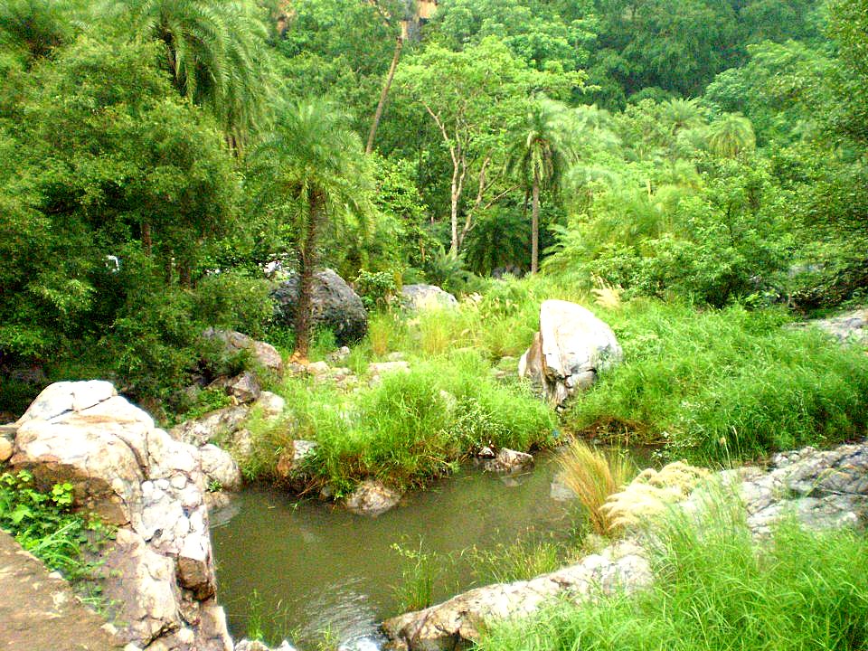
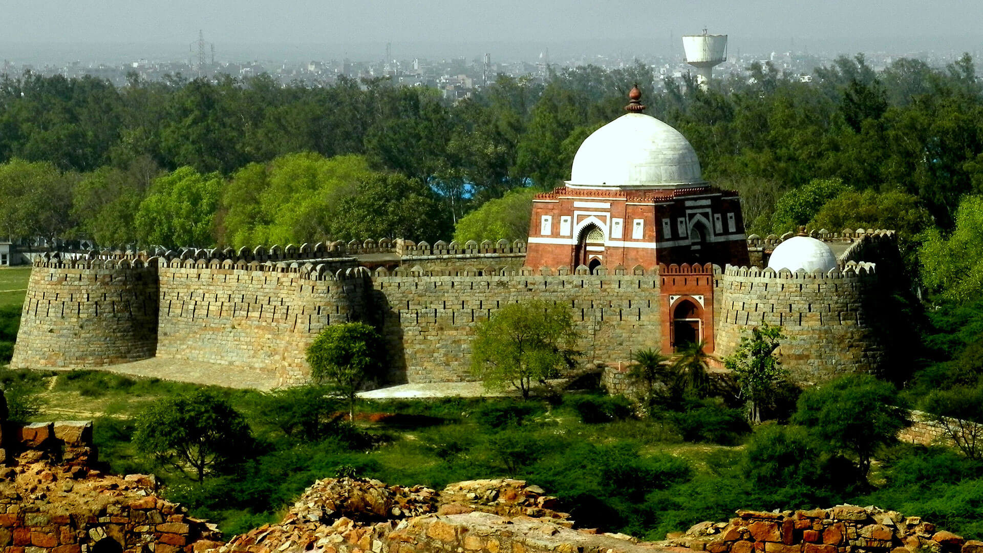
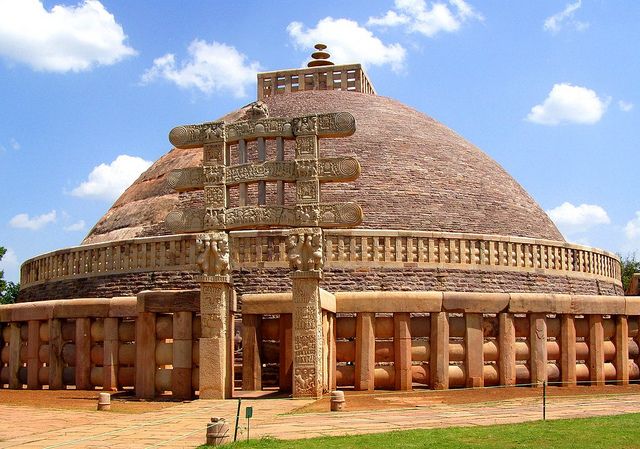
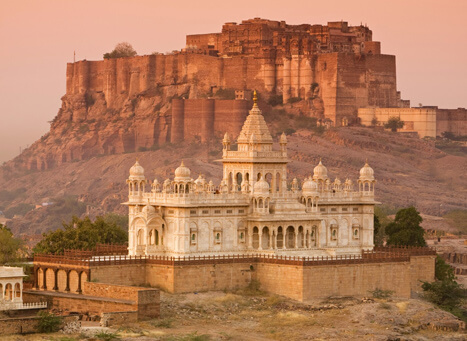
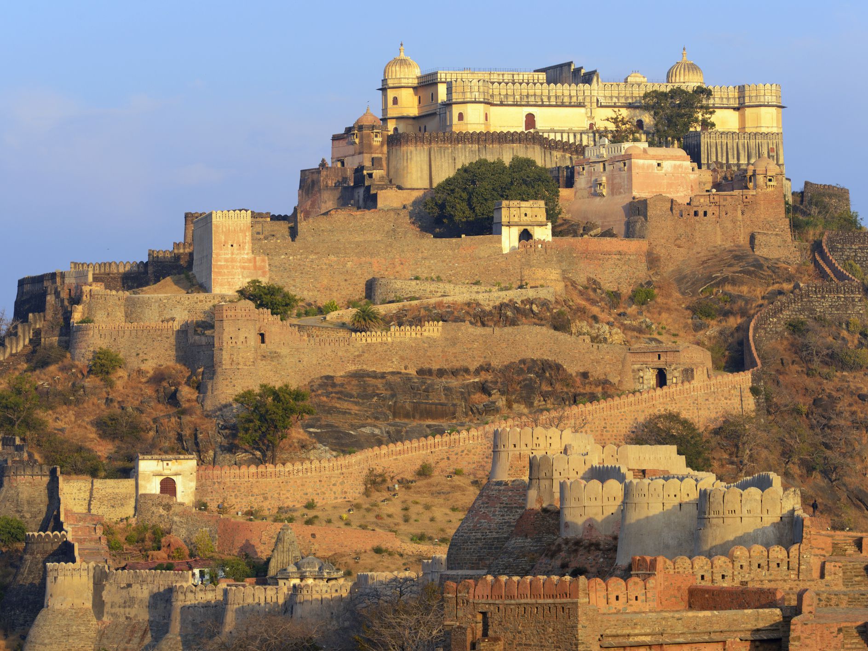


11 Comments
Comments are closed.